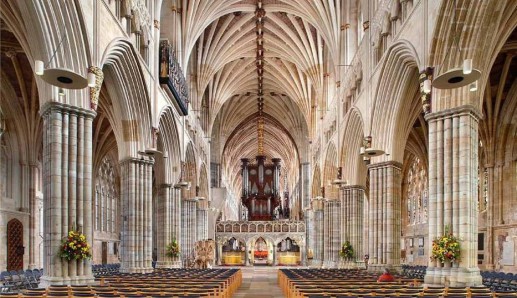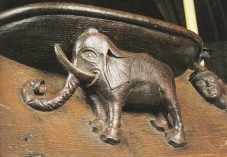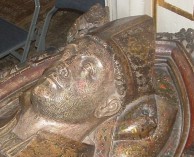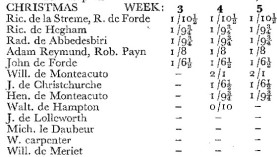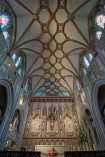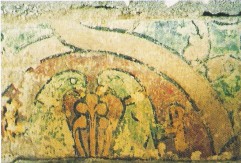
The Building of Exeter Cathedral
Talk by John Allan on
11 April 2018 at Jurys Inn, Exeter
The building of Exeter Cathedral with its two towers was started in the 12th century. It was built therefore in the Norman or Romanesque style. It is interesting to note that the towers are not identical for symmetry was not considered particularly important in medieval times. Decoration was simply what was fashionable at the time and as they built upwards they decorated in whatever was the current style. So the bottom sections are plain but this changed to decorative as they went up and time went on and fashions changed. The towers originally had squat 4-sided spires.
The Norman style was for churches to be dark with rounded arches. The buildings looked heavy but were enriched with colour. Delicacy was not developed. Then Wells cathedral was built in what was a revolutionary style. With delicate vaulting and light from the top windows it would have been an exciting sight – a dazzling achievement. Its subtle vaulting was copied all over the country as Norman cathedrals were rebuilt.
In the 13th century Bishop Walter Branscombe inherited our old fashioned building and got underway with a massive building programme. Between 1270 and 1350, the cathedral was stripped out and reconstructed in the new Gothic style. It is the only cathedral in the country to have been completely rebuilt in this style. Fortunately the Norman towers survived the reconstruction.
The Lady Chapel is considered to be absolutely perfect, particularly when compared to London, Oxford etc, even Wells, for Exeter’s is much more refined. The completed Cathedral may look perfect but it is actually an accumulation of different works from different periods.
There are wonderful wood carvings on the six misericords. Of particular note is the Exeter elephant. Evidently, the King of France gave a live elephant to Henry III who shipped the animal over and placed it in his menagerie in the Tower of London. This animal had not been seen previously so the carving can be forgiven its inaccuracies – particularly the feet and the absence of knees !
Bishop Branscombe died in 1280 and was buried in Exeter Cathedral. The superb carving of the effigy on his tomb is as good or better than anywhere in Europe. His power and serenity show in the way his face is carved and miraculously some of the medieval colour has survived.
John went on to explain that the key requirements when building or re-building a cathedral are:
- Firstly, a patron (usually a bishop) and, usually, an architect. In Exeter they had a master mason with great practical skills (having come up through the ranks) and also great knowledge of geometry and maths . He produced architectural drawings on giant sheets of parchment. Sadly, none survive today.
- Skilled builders – NOT monks. A team of craftsmen, 40-50 people (amazingly few) with a range of specialist crafts. Monks often helped but only in menial ways.
- Immense quantities of materials to be sourced, and heavy equipment such as scaffolding, cranes, tread wheels etc. would also be needed on site.
It is interesting to stand in the cathedral and consider how much stone, lead, timber and so on would have been required.
The stone was sourced from Beer and South East Devon, with volcanic stone used also. Materials were expensive and it all had to be transported (also expensive) before being dressed on site. Fortunately, labour was cheap. Some fabric records exist. We saw a copy of a wages list (right) with, interestingly, not one Devon name ! Stonemasons travelled the country looking for work. The best labourers were paid 8/4d each.
The rebuild started at the east (altar) end so that services could be held as soon as possible. The aim of such services was to produce a perfect beautiful experience - whether or not anyone listened ! Congregations did not attend services as they do now. This new church had big beautiful windows and geometrically patterned ribbed vaults (not fan vaults) on both sides of the cathedral. When work started on the new quire, fashion dictated some very distinct style changes with swirly patterns.
It is recommended visiting the cathedral on a sunny day and with a pair of binoculars for much sculpture is too far away to be seen clearly with the naked eye. We saw photographs of these lovely sculptures – bosses, sometimes a yard across, depicting a pope with sticky-out ears and green gloves, a seductive mermaid and a saint battling with a lion. There was wonderful glass and ancient floor tiles – all once highly coloured but faded now. Arches above the pillars have very detailed carvings with amazing sculptures between them.
There are probably 6,000 tons of stone up there. This was only possible because of the newly-discovered flying buttresses (during the blitz a 500lb+ bomb destroyed St James’s Chapel but none of the flying buttresses came down; these buildings are tough !)
In 1307, Walter Stapledon became Bishop of Exeter but was also twice Lord High Treasurer of England. He founded Exeter College, Oxford, and contributed liberally to the rebuilding of Exeter Cathedral on which he spent a fortune, providing furnishings for the altar including altar figures with semi-precious stones. This style was imitated in Ottery and Christchurch.
In 1313 he brought in Thomas Witney from Winchester (where he had probably worked on the Royal Chapel there) to advise on the use of timber from local woods. Witney revolutionised gothic architectural concepts and brought many remarkable improvements to the Cathedral. He offset the legs of the three clergy seats near the altar to make the design more interesting and changed and improved the canopies.
The ribs rising up from capitals to meet in the centre he changed. For more interest the ribs now stopped half way up and developed into a more complicated pattern (right). Witney’s arches are wider with late gothic foliage going wild – all very different from pre-1300. In 1313-16 he designed the bishops throne. It is the most magnificent piece of medieval work, described as ‘a monument of unprecedented grandeur’. It took years to build at a rumoured cost of £12.13.2¼d.
Sadly Bishop Stapledon (and his brother) were murdered by a mob in London in 1326. Both are buried here in the Cathedral.
Old buildings need a lot of maintenance and in the 1970s and 1980s serious repairs to the cathedral were undertaken. Most of the hand tools used for this work were almost identical to those used 900 years ago to build the cathedral - chisels, mauls, dividers, hammers, mallets etc. The only real difference is that modern builders have transistor radios (see centre right of picture beside stone)! Like in olden times they work at ground level and haul carved blocks up.
Repairs to the South Tower took over ten years. But one result of that work is that we now have detailed drawings showing every single stone, all differently coloured for the relevant period. All the 100-yr-old cracks needed sorting and one very important job was to replace the hood moulds which shed rain water away from the building.
In 1972 Peter Dare was working on a turret and pulled out a stone which had been in the wall for 700 years and had a painting on the back. This photo (right) is the only record because subsequently on the same day someone tried to wipe off the dust and took much of the colour with it!
There is so much more to tell and John promised to come back later in the year for our next thrilling instalment - now booked for Wednesday, 10 October 2018.
