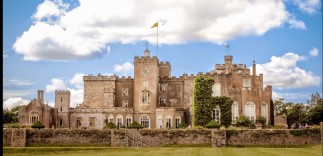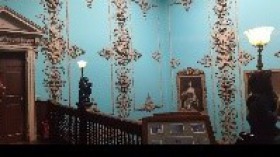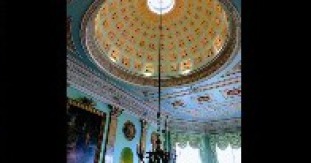
28 members attended this event! Our guide met us in the Castle courtyard and explained that Powderham’s Great Hall was built by Hugh Courtenay in 1390 on land owned by his wife, Margaret DeBohun's. Their son Phillip later built a castle to impress trading ships passing up and down the river. Phillip’s son Richard finally finished it and gave it the name Powderham. Around 1390-1445, a Minstrels Gallery was added over a kitchen extension on the ground floor.
Henry, a later Courtenay, was a cousin of Henry the Eighth. His successor Edward took part in an Exeter conspiracy and had his head chopped off and the castle confiscated. Queen Mary gave the confiscated castle back to the family who by then were living at Tiverton Castle, where they had 14 children, (13 daughters and finally 1 son!). That son became a viscount.
The present Lord Devon, the 19th Earl, and his wife, the Countess, have now moved with their children into the Dower House lower down the hill, leaving the castle, including all the upstairs rooms previously private and closed to the public, free to be used for guided tours as well as for weddings and public events.
The original Hall, thought to be one of the largest hall ever built in England has been subdivided and a cantilever staircase added by William, the 2nd Viscount.
The walls of the stairwell are all highly decorated with plaster mouldings all identical and hand-made and measured in thumb widths. Three men completed this in three years, using only powdered lime mixed with cow dung, then painted by hand! The wall background is sea green, believed to be the original colour though recent study by students has suggested that the original may have been more brown than green.
The original windows have been replaced by medieval slit windows, with low lighting designed to catch the jewels of the Countess as she ”glided” down the stairs (thanks to the low stair risers) to greet her waiting guests, making an impressive grand-entrance. Today brides hiring the castle for their great day love the staircase.
The students investigating the castle also found a long-lost bunch of keys. A door near the top of the stairs which had not been opened for many years was now opened exposing a long lost collection of interesting items. There are thought to have been as many as 30 staircases serving 300 rooms throughout the entire castle.
Today a 90- year old servant still goes around every evening to wind the many clocks throughout the castle. Many doors are disguised as book cases.
William "Kitty" Courtenay, the 3rd Viscount and later the 9th Earl, was great fun even scandalous. He converted the chapel into the library. He had 13 sisters of marriageable age and there are many pictures of them, with clues as to their availability, (a dog in the lap shows she is happily married and a cherub with a basket of flowers indicates the lady is to be married). In the background of one painting is the belvedere still in Powderham’s grounds and presently being refurbished. A large picture by Thomas Hudson of Lady Frances Finch, wife of the 1st Viscount, hangs above a fireplace. This features a fire shield to protect her face from the heat of the fire which could melt her makeup which consisted of wax with arsenic, lead and cochineal.
The music room was created by Kitty to celebrate his 21st birthday in 1789, but it was not finished in time so he had to erect a tent outside. A picture on the wall shows the fancy dress party that followed! This room has an early piano and an organ with a 1 ½ octave keyboard. A striking Carrera marble fireplace heats the room and a wonderful domed ceiling (see left) spreads sound from the organ across the room. A rare Axminster carpet, very long and in one piece covers the whole length of the room. Visitors are requested not to step on it!! The Prince Regent was so impressed with its size that he had it copied but wider by two shards - so that his was larger. Alabaster capitals over marble risers and candle lit vases in recesses decorated the walls.
We visited an ante-room (once a dining room) formed out of the original entrance hall. This was very gloomy so the architect, Charles Fowler, installed a window over the fire place (the chimney had to be moved). At night the window can be covered by a sliding mirror. There are also two hidden doors in dummy bookcases leading to the North Tower, the oldest part of the castle, plus two magnificent large, very solid bookcases. Carved by John Cannon in 1740 they include thin strips of brass embedded in wooden side pillars and can be taken apart in 6 pieces each. They were originally produced for an upstairs room but fears that the floor could not take the load (each weighs ½ a ton when empty), they were relocated to this room. They have actually been sold in lieu of death duties and are only allowed to stay in situ as long as Powderham is open to the public.
The current dining hall has a high, carved ceiling with minstrel’s gallery at one end and it seats 16 around a long central table. It was built in 1837 by the 3rdEarl of Devon and completed by his son. All around the hall coats of arms are set in the walls showing the family’s long history. A fireplace dated from the 1400s had the original coats of arms, but is now replaced by later shields as the family developed. William Courtenay’s banner is shown above. Carved dolphins appear on the fireplace surround but the carver is unknown. Carvings and pictures of the Earls and their wives run around the Hall. Carved Dolphins also appear, the heraldic emblem brought into the family by Margaret DeBohun.
In the oldest part of the castle is the solar room, built in 1390, where individual members of the family could retreat for some peace. The North Tower is the only one of the original six towers still standing. Because it had stairs leading to a servant’s room above, it was until 2015 the 18th Earl’s bedroom. As he was elderly, those who looked after him in his old age needed easy access.
Moving on we entered a small children’s room with a train set and amongst other toys, a picture of the famous tortoise that had lived to over 100. There are still younger tortoises roaming the grounds today! We moved through the “Chinese” corridor with souvenirs of the Courtney's travels, including the red hand-printed Chinese wallpaper now 175 years old. There is arsenic in the paper so we were warned not to lick it! On the wall hangs a Chinese bow that fires 3 arrows at once and the Empress of China’s sedan chair poles!
The State Bedroom, formerly the Golden Library with its carved fireplace, contains Kitty’s four-poster bed which was brought over from Paris. He had built it to impress with a crown on top with Courtenay dolphins and lions’ feet, showing the prosperity of the family. The bed needed steps to get up to its higher mattress and is supposed to be wide enough to sleep six people (all sitting up of course). Poor Kitty, who inherited the title at 21 and did so much to improve Powderham, had been caught in bed with a man and therefore eventually exiled from England. He lived in Paris for the rest of his life.
The Rose Room looks out over the rose garden and is full of family heirlooms, including a First World War tin hat with two holes where a bullet had passed through, leaving only a scratch on the soldier’s head! Displayed are the costume of the High Sheriff of Devon and the 17th Earl’s robe worn for the King’s coronation, plus some magnificent Honiton Lace items and portraits of the Earl and is wife, Venetia.
The “Tapestry Suite” came next. This was the last Lord’s family room and has a tapestry hanging over the door to disguise it and divert unexpected visitors! We retired down the back stairs, past the steward’s lookout post. This was originally the front door facing the river but the age of cars and roads meant the end of river transport and so the other side of the castle became the front door.
The medieval kitchens, updated in Victorian times are still used today, but by visiting school parties. The original kitchens had an open fireplace with racks for pots of food but this is now hidden by a Victorian iron range. And this was only discovered after all the MFI furniture had been removed. There are wonderful old kitchen implements and a lead-lined sink (to protect crockery from breaking). School parties spend whole days here, cooking on the range and grinding coffee beans before taking the results of their day to the lady of the house to eat and drink! Though somewhat of a noisy affair, the staff and the owners love it!
An elm tree table top from the estate stands down the centre of the kitchen. In the old days, child workers would sleep under the table at night. Visiting children today are invited to try it and are very glad they do not live in those times! In Victorian times There were five servants in the kitchen and across the whole estate 50 to 55 whereas today there are only three, including our guide!!
The last rooms visited were the Laundry and the Boot and Ironing Room. Here, by its fireplace, a Coat of Arms reminds the Courtenay family of the crusades in which their ancestors took part.
Our visit finished with a vote of thanks to our guide for a most fascinating tour.



