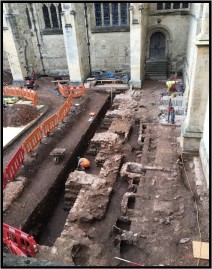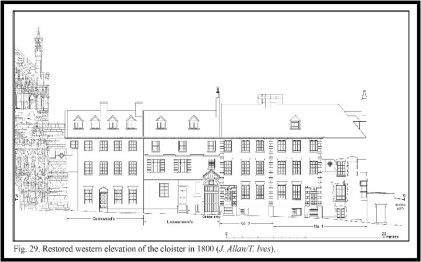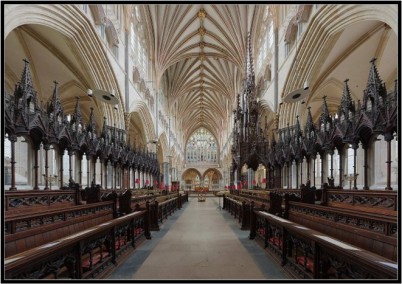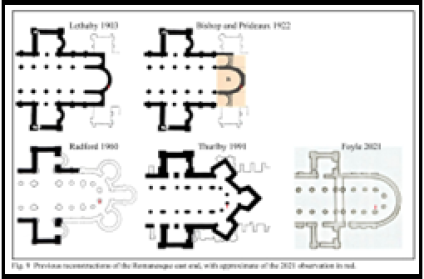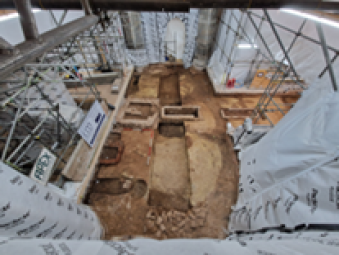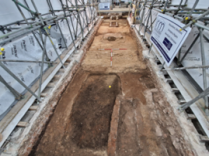
Recent Excavations and Building Studies in Exeter Cathedral Cloisters
with John Allan on Thursday, 14 September 2023
A packed audience was able to hear John Allan give details of excavations which had been carried out in July 2023. Todd Gray gave a fulsome introduction to John’s expertise in the field of archaeology and the fact that he is Consultant Archaeologist to the Dean and Chapter of Exeter Cathedral and is also Archaeological Adviser to Glastonbury Abbey and recently President of the Devonshire Association. John very kindly provided his own report for the Newsletter on excavations carried out in the Quire (see below). His PowerPoint presentation also featured many photographs, maps and illustrations.
He began his talk by saying that looking at the cathedral it was possible to see every style of English architecture from Norman to Victorian and showed examples from 7 different periods: Norman 1114-70, Decorated 1328-42, Georgian 1750s, Early English 1220s, Perpendicular 15th century, Civil War 1657, and Victorian 1887. John talked about past excavations which uncovered the Roman Bath House in front of the Cathedral in the 1970s.
Over the years, many parts of the cathedral had either been destroyed or repurposed for different uses, as with the cloisters which were destroyed in the Civil War and rebuilt to house the Serge Market, plus an open market and a granary.
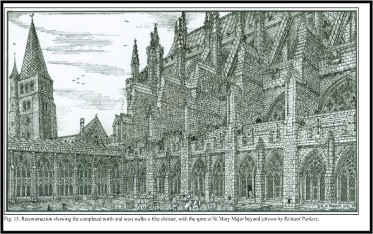 Figure 2: Richard Parker's drawing: Reconstruction showing the completed north and west walks of the cloister
Figure 2: Richard Parker's drawing: Reconstruction showing the completed north and west walks of the cloister
John showed several drawings by Richard Parker to demonstrate how different areas had probably looked. He also showed photos which are in the Cathedral Library and Archive of stone capitals from a lost cloister which were thrown away. However, there was enough evidence to recreate an Archway. He said that the archaeologists were learning more about the fabric and identifying which bits represent the different time periods, and he showed examples of different tiles which had been found.
Excavation in Exeter Cathedral Quire, July 2023
John Allan, Marc Steinmetzer and Hol Wootton
Anyone who has visited the choir of Exeter Cathedral on a cold winter’s morning will know that its heating system does not work, and those who have attended a big event there will have noticed that its lighting and sound system are also outdated. Over the last few years, we have been planning to replace these ageing systems. This involves intervention below ground, raising the question of whether a new scheme could be provided without causing extensive damage to buried. archaeological deposits. In preparation for this project, we carried out evaluation trenching in the quire, presbytery, Lady Chapel and aisles in 2021 to see whether it might be possible to install heating below their floors. In the Lady Chapel and presbytery, we concluded that this could not be achieved, but we found that deposits to a depth of about 0.5m had already been removed from the quire in 1963, when a new stone floor had been laid there on a bed of rubble and reinforced concrete. We concluded, therefore, that a new underfloor heating system could be installed in this grand setting (Figure 4) with limited damage to underlying archaeological deposits. In July 2023 we carried out an excavation of the entire choir. When the concrete and rubble of the floor laid in 1963 was lifted and removed it was soon evident that all traces of the Victorian, Georgian and later medieval floors which had preceded it had also been destroyed; our excavation began at a level well below the floor of c. 1310. It consisted of the cleaning and excavation of the surviving early 14th-century soils, and the Selective examination of the floors and walls of the underlying Norman cathedral. In order to accommodate a deeper service duct, an additional deeper trench was also dug across the centre of the eastern bay. Our most important findings relate to the east end of the Norman church, whose form has been the subject of several different reconstructions over the last century.
A small part of the foundation of a central apse had been during G. G. Scott’s cathedral restoration of 1871 of 1871 6, but its location was not recorded at the time. Some interpreted it as a simple central apse; others regarded it as the inner wall of a much grander design in which the apse was surrounded by an ambulatory (Figure 5). Our new excavations found lengths of the apse in three places, fixing its position firmly for the first time; It is now clear that it was an external wall without a grand ambulatory.
Further to the west, internal features of the Norman church including its high altar (Figure 7), the walls enclosing the sanctuary, and a series of at least six floors, were also examined. Eight late medieval and later graves were found. They included a double tomb, interpreted as the place in which the remains of bishops Robert Warelwast (d. 1155) and Brewer (d. 1244) were translated in 1320.
